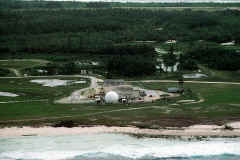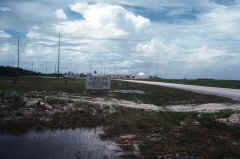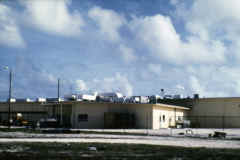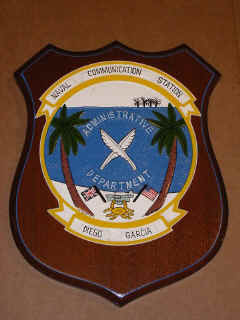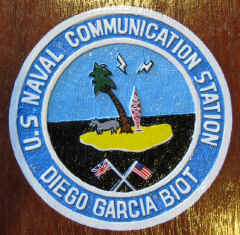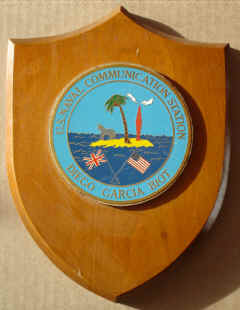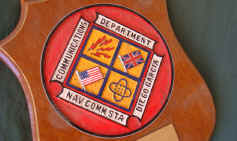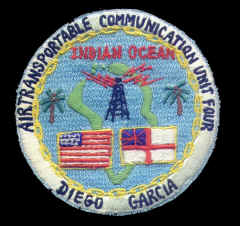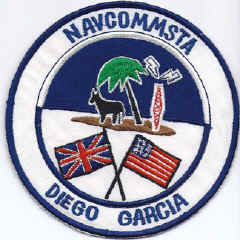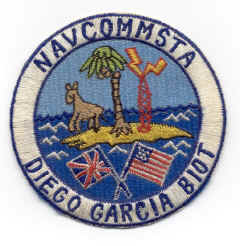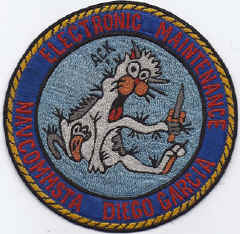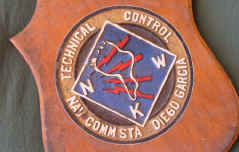NAVCOMMSTA Diego Garcia BIOT
From Naval Facilities Engineering Command History 1965-74, Chapter 10 - link
NAVAL COMMUNICATION STATION, DIEGO GARCIA
The Navy's communications facility on the atoll of Diego Garcia was a major
Command project during the 1970s. Before the Diego Garcia facility was
established, the Indian Ocean had been a blacked-out area in the Navy's
worldwide communications network. Construction of the Diego Garcia facility was
undertaken to remedy this situation. The facility was built primarily by
personnel of the Naval Construction Force under a bilateral agreement between
the united Kingdom and the United States. What of the atoll itself?
Diego Garcia is 12,000 miles from the nearest United States port. Even within
the geography of the Indian Ocean it is isolated. Before construction began, the
nearest airfield was located at the British base at Gan, 400 miles to the north.
The nearest commercial port is Colombo, 960 nautical miles distant.176 The atoll
is part of the British Indian Ocean Territory (BlOT), formed in 1965 from
territory formally belonging to Mauritius and the Seychelles Islands. The atoll
is one of fifty-two which make up the Chagos Archipelago which spreads over an
area of 10,000 square miles. The Chagos Archipelago is located in the heart of
the Indian Ocean, south of India and between the African continent and
Indonesia.
Diego Garcia is a narrow coral atoll having a land area of about eleven
square miles, which nearly encloses a lagoon. It is shaped roughly like a
"V", which stretches thirty-seven miles from tip to tip, with an
opening to the north-northwest. Shallow reefs surround the atoll on the ocean
side as well as within the lagoon. Most of the aggregate used in the
construction effort was blasted from the outer reefs, then crushed to required
size.
Diego Garcia was discovered approximately 400 years ago by
the Portuguese. It subsequently fell under French control and in
1814 it passed to the British. In 1974 it was part of the British
Indian Ocean Territory. In the past, the atoll's major industry
was copra. In addition, there was a phosphate mine and the atoll
further served as a coaling station.
In December 1966, the United Kingdom and the United States
signed a bilateral agreement constituted by the Exchange of Notes
dated 30 December 1966 (BlOT Agreement 1966), which made the islands
of the British Indian Ocean Territory available for the defense
purposes of both governments as need arose. On 24 October 1972 a
supplementary agreement was signed by the two governments concerning
the construction of a limited United States Naval Communications
Facility on Diego Garcia (Diego Garcia Agreement 1972). The purpose
of this facility was to provide a link in United States
defense communications and to furnish improved communications
support in the Indian Ocean for ships and aircraft owned or operated
by or in behalf of either government. FOllowing Department
of Defense approval of the plan, the first two increments of the
project were submitted to Congress, and were approved and subsequently
funded in the fiscal year 1971 and 1972 Military Construction
Appropriation Acts. Construction was to be accomplished
by the united States, utilizing units of the Naval Construction
Force.
The base on Diego Garcia was initially planned as an austere
communications station with all necessary supporting facilities
including an airstrip. The project was originally intended to be
completed within three years, however, this deadline was later
extended a year to July 1975. Pursuant to the Diego Garcia agreement
of 1972, supplementary arrangements were also made between
the Royal Navy and the United States Navy for the joint operation
of the communications facility. Consequently, both the British
and American flags would fly over the facility and the United
Kingdom would assist in manning it.l77
The actual construction presented several problems to those
who would do the building. One of the most critical problems on
Diego Garcia was that of obtaining good fill material. Vast
amounts of fill were needed for the foundations of all horizontal
and vertical structures. In addition, good material was required
for aggregate for the concrete work done on the atoll. Due to
the limited amount of developable land on the atoll, future expansion
would require that marginal lands be filled and made buildable.
These marginal lands included marshy lowlands, borrow pits and
shallow portions of the lagoon.178
There were three sources of fill material on the atoll: (1)
borrow excavation, (2) the coral shelf that surrounded the atoll,
and (3) dredged material. The first two sources were the least
desirable because borrow pits made additional land areas unusable
and mining of the coral shelf was both costly and difficult.
Dredging offered the best method of obtaining fill material and
aggregate in terms of quantity and quality. It was recommended
that whenever feasible all the dredged material be deposited
ashore. This amount should be sufficient to provide fill for all
projects planned on Diego Garcia. Where feasible the dredged
material was stockpiled and/or put in areas of future potential
use.
Certain constraints also limited the nature and location of
construction on the atoll. Not only was the amount of developable
land on Diego Garcia limited, but much of the better land was not
available due to the presence of various clearance requirements
related either to safety or to operational factors. One of these
operational factors concerned the communications installation itself.
In order to assure minimum interference between high
frequency transmitter and receiver, there had to be a separation
distance of fifteen miles between the two. The receiver station was
to be located five miles frm the airfield, five miles from the
primary power plant, one mile from the cantonment area and three
miles from the light industrial areas.179
Air safety also put constraints on construction. The Air
Installations Compatible Use Zone (AICUZ) was intended to define
an area where land uses which were incompatible with air operations
would be excluded. The Air Installations Compatible Use
Zone was derived from two elements, noise and crash potential.
Noise contours and crash potential areas were delineated for
Diego Garcia. The Air Installations Compatible Use Zone could
contain such compatible uses as outdoor recreation, industrial
facilities, warehousing and petroleum storage. Airfield safety
requirements made it necessary to restrict all construction within
750 feet of the runway center line. Beyond that line facilities
could be constructed which did not penetrate a 7.:1 slope. It is
also necessary that zones 3,000 feet beyond the end of the runway
be free from obstruction.
Another constraint on building was the 600 foot clearance
zone that had to be maintained around the Radar Wind sending building,
which was located approximately 1,500 feet west of the Air
Operations building.
Water was also a limiting factor. Due to the critical water
supply situation, several areas were designated as "water zones."
No construction was allowed in these areas in order to insure an
adequate supply of well-water to support the needs of the personnel
on the island.
There was also a necessity for the safe storage of explosives.
Since no inhabited structures could be built within the Explosives
Safety Quantity Distance (ESQD) arcs generated by stored explosives,
the safety zones imposed a rather extensive limitation on developable
land.(180)
The final limitation on development concerned the boundaries
of the areas allotted to each of the two contracting powers. In
accordance with the agreement between the united States and British
governments, the united States could use the west side of the atoll
up to latitude 7024'30" S on the east side of the atoll. (181)
On 23 January 1971, a nine man reconnaissance party from Naval
Mobile Construction Battalion 40 landed on Diego Garcia to confirm
planning information and to initiate a preliminary survey of the
beach landing areas. Subsequently, during early March 1971, a
fifty man landing party arrived at Diego Garcia aboard the USS Vernon
County (LST 1161). This party comprised personnel of Naval Mobile
Construction Battalion 40, Amphibious Construction Battalion 2,
Amphibious Forces Pacific Underwater Demolition Team, Construction
Battalions Atlantic, and Air Transportable Communications
Unit 4. Men from these units marked underwater obstructions,
installed temporary navigational aids and cleared beach areas in
preparation for an over the beach landing of additional personnel.
On 20 March 1971, an advance party of 160 men arrived and
during the following month the main body of Naval Mobile Construction
Battalion 40 landed. The battalion's main assignment was the
construction of a temporary Seabee camp, construction of water and
electrical distribution systems, completion of a camp dining hall,
laundry, refrigeration and material storage facilities, and
construction of a temporary industrial site and a 3,500 foot
interim airstrip. Prior to the completion of the airstrip on
15 July 1971, all personnel, equipment and supplies had to be
landed on the beach by LST and Mike boat.
In October and November 1971, Detachment "Chagos" of Naval
Mobile Construction Battalion 71 and the whole of Naval Mobile
Construction Battalion 1 arrived. Their arrival marked the beginning
of large scale military construction on Diego Garcia. Naval
Mobile Construction Battalion 1 devoted its major effort to
erecting the receiver and transmitter buildings. Other projects
undertaken included the placing of the base course for the permanent
runway, taxiway and parking apron, operation of a precast
yard and block plant, and construction of the 5,000 foot POL
lagoon causeway. Detachment "Chagos'" construction efforts were
located at the permanent industrial site and consisted of four
permanent structures, the largest of which was the cold storage
and general warehouse. During this period civil service personnel
from the Naval Electronics System Command were also deployed to
Diego Garcia to provide electronic equipment installation support
in conjunction with the construction of the transmitter and
receiver buildings. (182)
In July 1972, Naval Mobile Construction Battalion 62 relieved
Naval Mobile Construction Battalion 1. The men of the new battalion
concentrated on the construction of the transmitter and receiver
buildings. They also paved the airfield and continued work at
both the cantonment and the industrial sites. On 25 December 1972,
the first Air Force C-l41 jet transport landed on 6,000 feet of
completed permanent runway (with the Bob Hope Christmas Show
Troupe). The concrete work on the full 8,000 foot permanent runway
with adjoining taxiway and parking apron was completed by
March 1973. Following completion of the runway, a weekly C-l4l
Military Airlift Command flight was initiated between Diego Garcia
and Utapao, Thailand.
The third Detachment "Chagos," composed of 180 men from Naval
Mobile Construction Battalion 133, arrived in November 1972. It
continued work on the air operations and radar wind buildings,
the sewage lagoon, and bachelor officer and enlisted quarters.
During December 1972, personnel of the Naval Communication
Station Pre-establishment Detachment began to arrive. Their task
was to prepare for the acceptance of equipment and facilities as
they were turned over for operations and maintenance. In February
1973, the first group of Royal Navy personnel arrived to join the
Naval Communication Station Pre-establishment Detachment. This
group officially relieved Air Transportable Communications Unit 4
of its duty of providing off-island communications support to all
units on the atoll. Finally on 20 March 1973, exactly two years
after construction began, the Naval Communications Station, Diego
Garcia, was officially establishment.
During March, Naval Mobile Construction Battalion 74 relieved
Naval Mobile Construction Battalion 62 and subsequently continued
work on various projects, giving special attention to runway lighting
and the work at both the industrial and cantonment sites.
During June 1973, there was another unit change, when Detachment
"Chagos" of Naval Mobile Construction Battalion 10 relieved Detachment
"Chagos" of Naval Mobile Construction Battalion 133.(183)
The second construction increment slated for the Naval
Communication Station, Diego Garcia was the provision of a ship
channel and turning basin in the lagoon. This construction was
awarded as an international contract to a construction firm from
Taiwan. Construction began in August 1973 and would take two
years to complete.
Most of the station's facilities were built in the cantonment
area, located at the northern most tip of the atoll. The station's
personnel were quartered and supported here. This area was designed
as a walking/bicycling community, hence auto and truck traffic was
strictly limited. Community support facilities included a gym,
bowling alley, chapel, medical facility, Navy exchange, swimming
pool, All Hands Club, and playing fields and courts. Additional
planned facilities included an Armed Forces radio and television
station, chapel addition, hobby shop, special services issue office,
theater, library and education center. A Chief Petty Officers
Club, Officers Club, snack bar and recreation area were also
eventually to be built.184
The administration building was also located in the cantonment
area. It was located thus because this location was readily accessible
to personnel being supported and to the administrative
personnel who worked there. An addition to this building was
planned. A fire station was also sited in the cantonment area.
Generally a location central to the developed area would have been
preferred. However, since Diego Garcia was long and narrow and
and since most of the facilities which were considered to be life
safety hazards were concentrated in the Cantonment Area, a site
there was deemed most suitable for a fire station.
The second major area of construction was the airfield and
its supporting activities. It was located about midway down the
length of the western side of the atoll. Revised requirements
called for the extension of the original 8,000 foot runway to 12,000
feet. In order to avoid expansion into the ocean or lagoon, 3,000
feet were added to the southeast end and 1,000 feet to the northwest
end of the runway. A 1,000 foot overrun was required at
each end of the lengthened runway. An additional requirement
called for an increase in the size of the parking aprons by 89,750
square yards so that taxiways and runway turnarounds might be
built. The following new airport support facilities were also
deemed necessary: an air transportation hangar, operations building
expansion, airfield transit storage, an aircraft washrack and
a crash fire station.
The public works area (formerly the industrial area) was
located approximately five miles south of the airfield and its supporting
facilities. Supply support for the atoll was centralized
at this point. As the permanent facilities on the atoll began to
take shape, certain geography related problems began to manifest
themselves. All automotive and construction equipment on the atoll
operated under very adverse environmental conditions. Experience
showed maintenance demands to be extreme and vehicle downtime high.
Accordingly, vehicular travel was limited as much as possible.
The land use plan incorporated this rationale through designation
of the northwest tip of the island for the cantonment area
and the establishment of a new supply support point near it. The
location of warehouses in the public works area made it necessary
to move 90 percent of all supplies a total of twenty miles (airfield
to warehouse plus warehouse to cantonment area). This was a particularly
bad practice for cold storage items.
The Navy's POL storage requirement was 480,000 barrels in
support of both ship and aircraft needs. The Air Force required
an additional 160,000 barrels of storage. The POL site was located
between the warehouse area and the Seabee construction support area .
The original construction plan had the POL tanks located on a fill
area adjacent to the causeway. A new site was required for the
following reasons: (1) the old site would require use of critical
fill material needed for other planned facilities, (2) the need to
expand airfield facilities into the area along the causeways, (3)
and the preference of POL operators to locate the storage tanks at
a less exposed site. A new site was selected north of the airfield.
It had the advantage of being located near the causeway/fuel pier
and airfield operations area. One disadvantage was that
a borrow pit was being used on the site. It would have to be filled
and the area regraded before construction of the fuel tanks could
begin.
Additional public works shops and stores were to be provided
through conversion of existing general warehousing and cold storage
facilities located in the public works area. The warehousing
function was to be consolidated in the new supply support area.
The expansion of the existing power plant by two additional
1,200 kilowatt generators was proposed. In order to retain the
necessary separation for noise, access and fire safety between the
existing public works office and the power plant, the natural expansion
direction was to the south. However, two fuel tanks had been
built in this area. These tanks would have to be relocated prior
to the construction of the power plant extensions.
Since the primary function at Diego Garcia was initially communications
support, the communications facilities were the most
completely developed. The locations of the receiver and transmitter
areas were for all practical purposes fixed by the existence
of permanent buildings and antennas. An addition to the receiver
building (located in the cantonment area) was the only expansion
of communications functions planned during 1975.185
Waterfront facilities were built in the cantonment area. By
1975 these temporary facilities were judged inadequate for both
offloading and maintaining the boats which were the only means of
moving cargo from ship to shore. Even if a pier were to be built,
boats would still be required for movement of cargo. A permanent
facility which would allow efficient offloading of the boats was
a necessity. In order to maintain the boats properly, a complete
maintenance facility was required. The maintenance facility was
to include previsions for removing boats from the water for overhaul
and returning the boats to the water afterward.186
Additional modifications planned for the waterfront area
included a small boat pool and a pier. The small boat pool was
to be located at the causeway and would contain facilities for lifting
boats out of the water, a boathouse, moorings for all small
boats and a crane for loading and offloading cargo. The pier was
to be T-shaped and would extend out into the lagoon from the end
of the existing causeway. (187)
A fleet recreation area was considered necessary to accommodate
the large number of fleet personnel who might be on shore at various
times. All personnel support facilities in the cantonment area were
designed for the support of the permanent party. They were not
large enough to support additional transient fleet personnel. Because
of this, a fleet recreation facility located away from the
permanent cantonment recreation was to be provided. Other presently
planned facilities include a hardstand for the vehicles of the
Marine Amphibious Unit (to be located near the causeway), and short-term
training facilities for Marine personnel. (188)
By 1975 permanent electrical power generating facilities had
been constructed on the atoll. These facilities included the main
power plant, three standby power plants and a regulating vault.
The main power plant located in the public works area, was composed
of four 1,200 KW generators which generated power at 41,160
volts. It was proposed to add two additional 1,200 KW generators
to this plant. The standby generators were located respectively
at the transmitter station, the receiving station, and at "c"
building. The regulating vault was located at the air operations
building.
Two barge-mounted desalinization units furnished the atoll's water supply.
The planned permanent facility, which was to be located within the main power
plant building, included two 60,000 GPD capacity units designed to operate on
heat recovered from the main power plant generating units. A subsequent study
for alternate solutions for the water supply indicated that a groundwater source
utilizing the electrodialysis method for water treatment was best suited for
Diego Garcia. (189). Electrodialysis units were to be installed at the various
centers of water demand. The plan to install the desalinization units in the
power house was consequently discarded and the space set aside for them was used
in subsequent expansion of power generating facilities.
Sewage disposal on Diego Garcia was rather simple and straightforward: Sewage
from the cantonment area was pumped to a large sewage lagoon which had an ocean
outlet. Sewage from all other facilities was handled by small septic tanks with
leaching fields. No expansion to any of these systems was expected.
As the Naval Communication Station, Diego Garcia was still a developing
facility at the end of 1974, especially as regards its total final mission, many
changes and additions can be expected in construction planned for it in the
future.
176 "Project Reindeer Station, Diego Garcia: Deployment
Information" (undated briefing), from Mr. W. J. Vacca, NAVFAC Construction,
Code 051PJ, pp. 1-2.
177 "Deployment Information: Diego Garcia," p. 3.
178 Master Plan for US Naval Support Facility, Diego Garcia (Feb 1975), p. B-3.
179 Master Plan: Diego Garcia, p. B-3.
180 Master Plan: Diego Garcia, p. B-5
181 Ibid..
182 "Deployment Information: Diego Garcia," pp. 3-9.
183 "Deployment Information: Diego Garcia," pp. 3-4.
184 Master Plan: Diego Garcia, p. C-3.
185 Master Plan: Diego Garcia, pp. C- 8--C-9.
188 Interim training facilities or Marine personnel .
186 Master Plan: Diego Garcia, pp. C-8--C-9.
187 Ibid., p. C-9
188 Ibid.
189 Ltr from COMPACNAVFAC of 13 Jul 1973 (09F:mm serial 4603).
